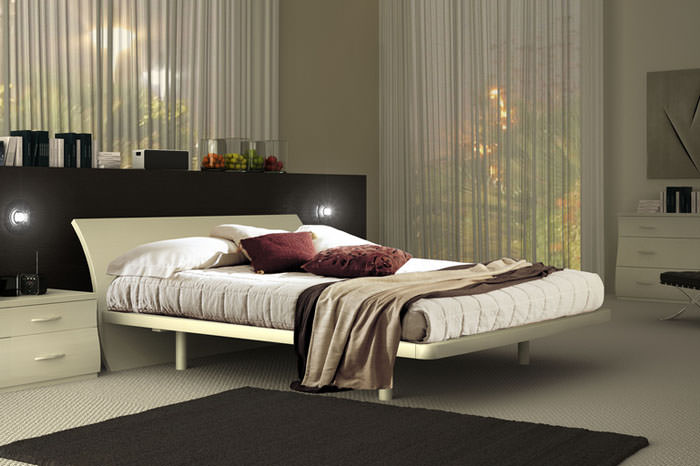Interior Design and Renovation services offered by designtech enterprises (Pakistan)
Designtech Enterprises specializes in Architectural Interior Design and Renovation for Offices, Commercial, Residential, Hospitality and Institutional projects for all Pakistan (Karachi, Lahore, Islamabad, Peshawar).
Looking for an Interior Contractor in Islamabad to refurbish existing space ? or design and build a new space from scratch. Well, look no further. From Initial Design Concept to Project Delivery, we provide on-stop hassle free solution for you.
Designtech Enterprises (having over 2 decades of experience in office interior contracting) is backed by a team that is fully proficient in all stages from initial concept design, interior products supply / installation, to project management, execution, and final handover. We provide one stop solutions for all your design & renovation requirements.
We work with a wide variety of client and have experience related to all the process involved.


